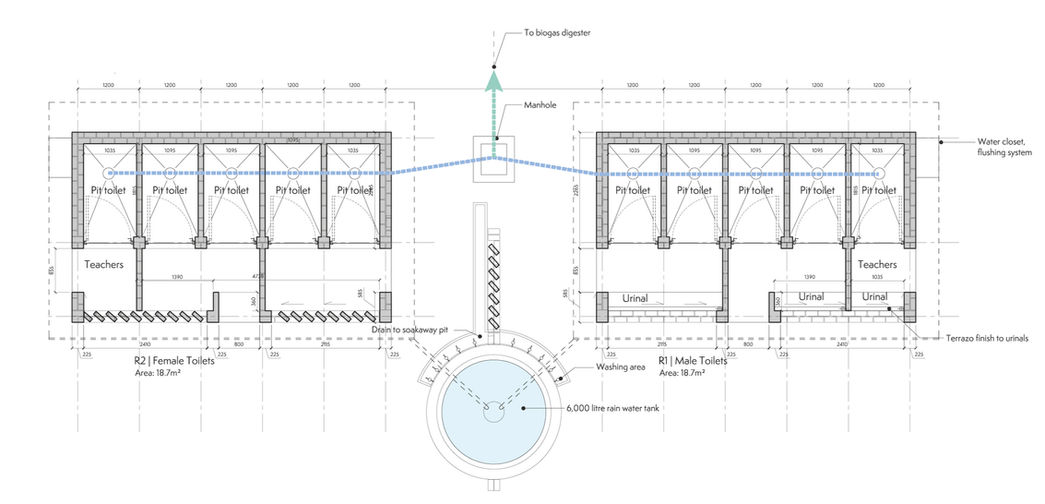Location
Villages in Rakai and Lwengo
Architect
Localworks
Client
Cotton On Foundation
Consultant
The Landscape Studio (Landscape)
Aquila Gallery (Structural Engineers)
Equatorsun (Services & AT Engineers)
Dudley Kasibante and Partners (QS)
Size
Approx. 1500m2
Cost
$440/sqm (excl. VAT)
Year
2015-2020
In late 2013, Studio FH Architects were approached by the Cotton On Foundation to develop a set of typical primary school building designs that can be constructed on various sites with differing environmental conditions. Each school accommodates 500 students and ten teachers, the latter residing on site. Seven of these schools have been completed to date, three are under construction, and a further twenty or so are to follow.
The need for buildings that are adaptable to many different sites called for designs that are largely independent of their orientation towards the sun. This consideration led to a classroom block module with covered walkways on all four sides. Cement screed floors, fair-faced clay brick and glassless window shutters were selected for their outstanding behaviour over time; particularly the yellowish multi-coloured clay bricks, which virtually don’t age despite the either dusty or muddy environments they find themselves in. The simplest of passive design principles form the basis of the classroom design; reflective roofing material, shadingof all windows, good cross and stack ventilation.
General Arrangement
The school consists of five main classroom blocks, with toilets, a kitchen block and teachers’ accommodation on the peripheries. The classroom blocks have large windows, built-in shelving, bare floors and a chalkboard at one end.
In the absence of a formal dining or assembly hall due to budget considerations, one of the classroom blocks features a multipurpose space with a lowered circular seating area located in between two classrooms. Both adjacent classrooms have full-width pivoting and sliding panel doors which, when opened, create an enlarged assembly space for the school community. When closed, the doors act as blackboards for an informal covered external teaching or activity space.

Solar Shading
Overhangs
The basic classroom has a three-tier roof, the lowest level shading a walkway, the second level being the main roof and the third a ventilation panel. Walkways are wide and covered and have built-in brick benches, so they protect and accommodate their users while also shading the buildings’ sides from direct sunlight.
Trees and Tree Planting
The topography does not permit the buildings to be orientated on the east-west axis, so trees have been planted to provide shading for the exposed façades.
Roof Colouring
Silver reflective roofing limits the thermal transfer of solar radiation to the classrooms spaces below.
Natural Daylight
Even Distribution
Windows are uniformly spaced along both sides of the classroom bock to allow an even distribution of daylight in, while excess heat is free to escape.
Daylight Control
All windows are fitted with operable shutters that can be opened or closed to control quantity of light according to preference.
Rooflighting
Daylight provision is enhanced by roofsheet perforations in selected areas of the vent roofs; this feature allows for a well-lit learning environment even in stormy conditions when the steel-timber shutters have to be closed as a protective measure against wind and driving rain.
Passive Ventilation
Openings
High level perforations create additional openings for heat to escape through night flushing.
Cross Ventilation
There is good passive ventilation due to shallow building depths and upwards movement of air owing to the elevated vent roofs.
Energy Generation
Biogas
Fuel efficient hybrid cooking stoves can utilise both gas from the biodigester toilets and traditional timber fuel if required. The kitchen block itself is well ventilated to ensure adequate health and comfort conditions.
Waste Management
Bio-latrine
Pupil washrooms are a stand-alone brick structure, which conceals an integrated bio-digester that supplies the kitchen with free cooking gas.
Aqua-privy
The teacher block has been fitted with an aqua-privy; a water-based system where the toilet stands directly on top of a septic tank. The advantage of an aqua-privy is that it doesn't require a conventional water-borne toilet system, yet is smell-free and much cleaner that a conventional latrine. The septic tank is filled with water which is gently replenished with grey water from the handwash sinks.
Hazardous Waste
A brick incinerator is located near to the girls toilets for efficient disposal of sanitary products.































