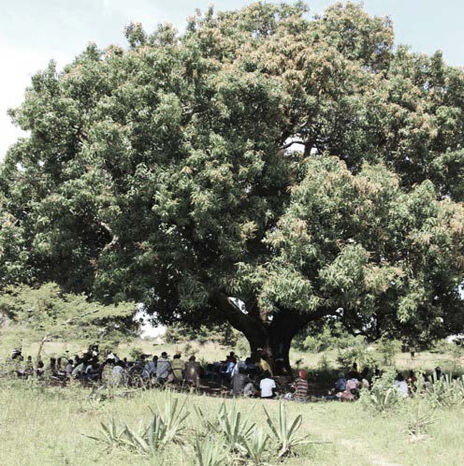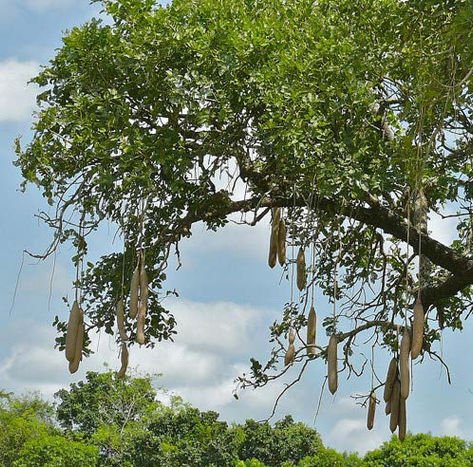Location
Geremech and Sarachom, Karamoja, Uganda
Architect
Localworks
Client
African Wildlife Foundation
Consultant
The Landscape Studio (Landscape)
Aquila Gallery (Structural Engineers)
Equatorsun (Services & AT Engineers)
Dudley Kasibante and Partners (QS)
Size
2000m2
Cost
$380/sqm (excl. VAT)
Year
2018
These two primary schools, designed by Local Works, are located in immediate adjacency to Kidepo Valley National Park in Karamoja, and form part of the African Conservation Schools Initiative by the African Wildlife Foundation. The programme, which commenced with Ilima Primary School, provides incentives to the local population to embrace wildlife and learn to see it as an opportunity rather than a threat to their livelihoods.
Due to the remoteness of both sites and the associated high transport cost, building materials have been carefully selected that can be sourced locally. The Kidepo area has beautiful local stone which is utilised for foundations and plinth walls. Compressed earth blocks form the upper part of the walls. Sliding and top-hung steel panels made of woven strips of metal sheets form windows and doors, and provide both security and shading from the sun. An unusual amount of care has been given to the landscape design which is seen by the client as key towards fostering a better relationship between the locals and their environment. Existing trees are being protected, local species added and innovative forms of appropriate agriculture introduced as demonstration farms and gardens.
General Arrangement
The AWF primary schools both consist of a classroom block, external assembly space, kindergarten, staff accommodation, kitchen and toilet block. Each of the schools has been conceptualised with a different aesthetic character based on the unique environment in which it is located.
Geremech, the Savannah School, is laid out much like a local village. Buildings are spread out in response to existing vegetation and create distinct external spaces between them. The buildings are aligned in east-west direction, both reducing site excavation works and the direct ingress of morning and evening sun.
Sarachom, the Farm School, takes it concept design from its agricultural surroundings. Distinct rectangular shapes with well-defined uses and subtle terracing turn this school into a 'demonstration farm' of sorts. Due to existing classrooms on site, new buildings have been located with a slightly less ideal orientation of 30º off the wast-west axis. This is addressed by the use of small windows on the eastern fronts and very large roof overhangs on all western façades.
Sustainable Landscape
The landscape design uses productive species in order to solve key issues, such as shelter from the wind, shade and food production for the school. The design also provides simple spaces for the children to learn and enjoy the outdoors.
Offsetting
The planting plan employs native species already found on site in dramatic and yet simple ways to accentuate their features and maximise benefit to the environment. The indigenous Ficus for instance, is a keystone species that has a disproportionately large effect on the health and abundance of the local ecosystem, while also acting as key shade tree within the landscape design.
Productivity
Each of the schools uses citrus trees to produce fruit for the children as well as acting as a buffer zone between the school and its natural surroundings. Various medicinal plants grown on site are used to teach children the value of the local flora and fauna.
Active Learning
These are moments where school and garden 'overlap' and the boundaries between inside and outside, classroom and playground become blurred. This encourages different forms of unconventional outdoor teaching and playful learning.
Sustainable Material
Wherever possible, building materials are left natural; smooth concrete for floors and lintels, stone and compressed earth blocks for the walls, steel and bamboo for the roofs.
Stone Foundations
The schools are built on traditional rubble stone foundations - without the use of concrete - followed by semi-dry stack plinth walls made from granite blocks hand-mined from the site and compressed earth block walls above. This not only represents a near-carbon-free wall build-up but also a form of 'camouflage architecture' with the buildings harmoniously blending into their surroundings.
CESB Walls
The compressed earth walls are made from non-interlocking 220mm stabilised earth blocks, comprised of a mix of cement, sand and soil in a ration of 1:4:8. The square blocks are laid in mortar mixed in a similar ratio to the blocks themselves. Instead of a typical concrete ringbeam, the buildings each have a reinforced masonry ring beam composed of compressed earth 'trough blocks' with a reinforced concrete infill. The result is a near-monolithic wall, made entirely on site by masons trained in conventional concrete blockwork masonry.
Metal Screening
As a reinterpretation of local craftsmanship, doors, windows and entrance canopies are made of coloured metal strips that are 'woven' around circular steel bars. This represents a colourful, creative and maintenance-free alternative to glass, providing weather protection and night-time security.
Natural Daylight
Distribution and Control
The north façades of the classrooms have large window openings to connect the interior spaces with the environment. The windows are shaded by an external canopy, and are to be kept open except for during rainstorms or strong winds when they can be closed via a steel roller shutter. The south façades are much more enclosed with only small windows at randomised size, spacing and height; these windows can be closed via top-hung shutters which also act as sun shading.
Roof Lighting
The classroom has a thin strip of translucent roofsheet hidden in the ceiling above, which permanently illuminates the blackboard with daylight. In the library light-tubes protrude through the flat roof to transmit small amounts of coloured daylight into the centre of the space.
Water Management
Water Supply
Eight 2,500L plastic tanks are located around the sites for optimum rainwater harvesting. The tanks are located at the same level and interconnected via underground pipes so that they function as one big tank. This system is adequate to meet the schools' water requirements for 8 months of the year, with a borehole available for use during dry spells.
Plastic Tank Screening
The tanks are encased in a steel trellis, which allows creepers to grow and turn them into 'greened-up cylinders'. The creepers visually screen the plastic tanks from sight and protect them from potential UV damage
Energy Generation
The off-grid schools require energy for various purposes such as cooking, water heating, lighting, wireless routers, computers and tablets.
Solar PV
Solar panels are located on the roofs of the teachers' accommodation with a dedicated power room that stores the inverter, batteries and wireless router. The schools use battery power self-refilling systems to prolong the life of the batteries, which are expensive to replace.
Wireless Router
The wireless 'BRCK' system is comprised of a rugged portable router with a 3G data-enabled SIM card, which broadcasts a WiFi signal that can be shared with over twenty users. This system allows the AWF Primary Schools to remotely add educational material to the curriculum.
BIOGAS
Hybrid ecostoves are fueled with biogas from an on-site bio-latrine system. The cooking gas is dispensed through a locally-made cast iron hob.









































