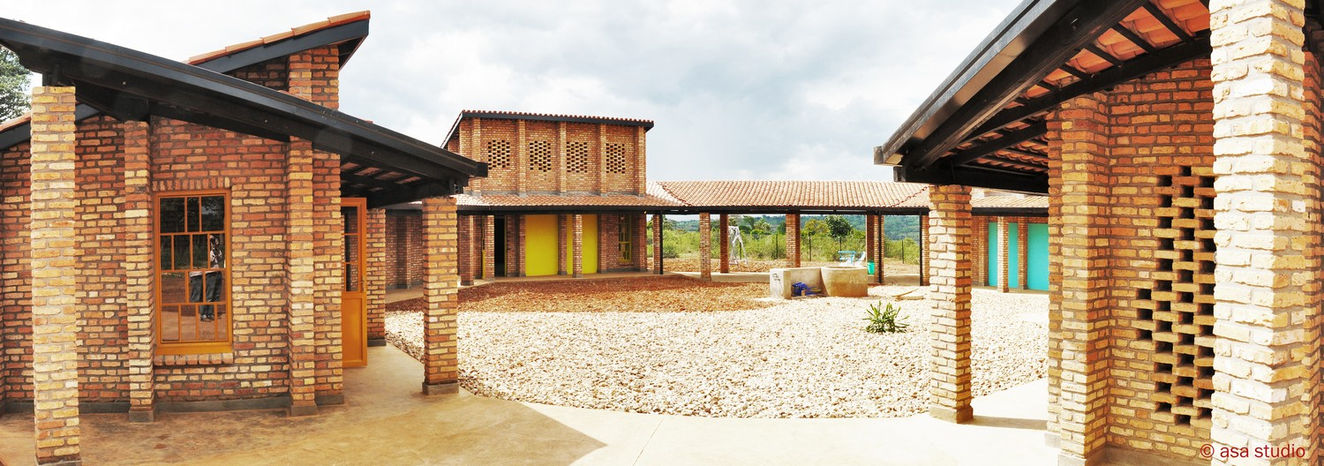Early Childhood Development & Family Centres
Location
15 Districts in Rwanda
Architect
ASA Studio
Client
UNICEF Rwanda
Consultant
Eng. Nyundo Kayihura
Size
500sqm
Cost
$200/sqm
Year
2013-2016
The Early Childhood Development and Family Centres are one of UNICEF Rwanda's flagship projects, which have been implemented on a national level in 15 districts across Rwanda. The centres offer family and community empowerment by providing a stimulating start in life for babies, infants and small children. They are the result of an holistic approach to strengthen the rural communities which they serve, forming a positive catalyst for change and poverty eradication.
The design draws upon important themes in community life, highlighting the role of a central space as a catalyst for community gathering, in a contemporary reinterpretation of the traditional "urugo" settlement pattern. The foremost requirement however, is for the design to be both replicable and adaptable to varying topographical constraints and geological conditions, such as soil type and rainfall. This led ASA to develop a modular system, where components can adapt to different terrains and situations, but come together to create similar facilities, organized around a central community gathering space. The buildings provide a safe and healthy environment with good light, ventilation and thermal insulation as well as access to water and sanitation facilities.
General Arrangement
The ECD&F design comprises a group of independent building modules connected via a roof and sidewalk. This allows for the deployment of a circular or S-shaped orientation to accommodate a variety of space and slope conditions, both of which create semi-enclosed courtyards.
There are five basic module types: the stimulation room, multipurpose hall, open demonstration kitchen, administration block and sanitation facilities. A continuous porch allows for a variety of covered outdoor spaces for both learning and communal activities. The whole compound is fenced and includes a dedicated area for playgrounds and kitchen gardens.
Sustainable Landscape
Productivity
The construction and cultivation of a community garden at the centres was proposed as a means to expand the ECD&F programming with the integration of an environmental and natural curriculum for the local community.
Nurseries and kitchen gardens are designed to provide at least one healthy meal to the children of each community daily, while serving as a laboratory and educational tool, not just for the children but for the community as a whole. Each centre has also been constructed with a demonstration kitchen that can be used as a teaching facility to promote innovative agricultural and nutritional techniques.
Active Learning
Early childhood development is best promoted through opportunities for stimulation and play. Recognizing the importance of play-based learning for young children, the ECD&F centres provide lots of opportunities for young children to play and learn. All sites are provided with a selection of custom-made playground equipment including:
-
Lime green, cow-shaped slide
-
Bright yellow seesaw
-
Light blue merry-go-round
-
Swing set with three wooden seats
-
Large sand pit adjacent to the sidewalk
To make playground equipment accessible all year round, even in the rainy season, a thick layer of gravel covers the play area. All of the stimulation rooms are equipped with multiple blackboard for writing, including some located very low for children to access. The entire site has lots of outdoor covered space including exterior blackboards and a multipurpose hall for outdoor learning.
Waste Management
Water, Sanitation and Hygiene
The WASH block is located according to the direction of prevailing winds. Each block is equipped with two stalls for girls, two stalls for boys, and one handicapped stall, all with plastic potty seats for use by the very young. There are child friendly hand wash stations labelled as "non-potable" at the latrine and in the kitchen, which also has a sink for cooking and cleaning dishes.
Ecosan Toilet
The centres use ecological sanitation (ecosan) technology which diverts urine from faeces in order to ultimately use both for agriculture. Liquid waste is mixed with water and exposed to the sun before it can be used as nutrients for crops.
The composting toilet is an efficient system that reduces the risk of underground water contamination and improves hygiene and comfort in the building by reducing smell and sealing from flies.
Passive Ventilation
Openings
Multiple perforations within the brickwork contribute towards the aesthetic character of the centres, while providing passive ventilation and natural lighting. The ventilation holes and patterns have been strategically placed according to prevailing wind patterns so as to avoid wind and driving rain from entering into the interior.
Night Cooling
The permanent ventilation openings allow cool air to circulate through the building at night-time, helping to reduce the heat build-up gathered by masonry walls during the day
Water Management
Water Supply
The centres aim to be water self-sufficient, in order to reduce management costs and ensure easy and consistent access to fresh water, helping to improve sanitation procedures.
Underground Tank
A 35,000L underground rainwater tank has been included in the design so that the centres can provide a valuable resource for the greater community's daily use. The tank is a masonry brick dome with reinforced concrete foundation, and an inner and outer layer of waterproof plaster.
The tank is fed by gutters and downpipes that collect rainwater from an area of over 500m2 of clay roof tiles. The water is pulled through a fountain activated by a pedal pump with no need for electric power. The children and their families are the primary users of the collected rainwater, but all who live close to the centre can access the fountain.
































