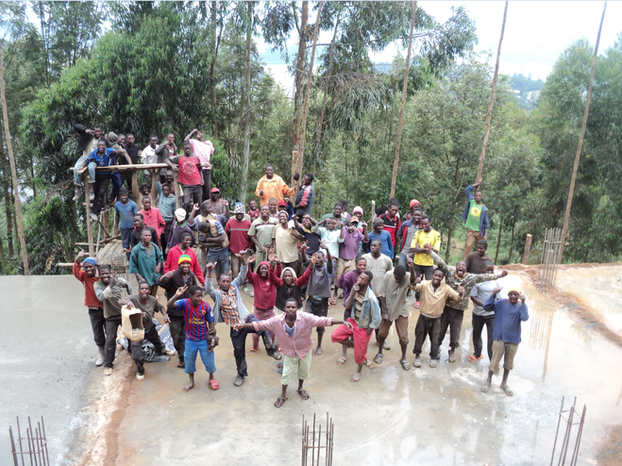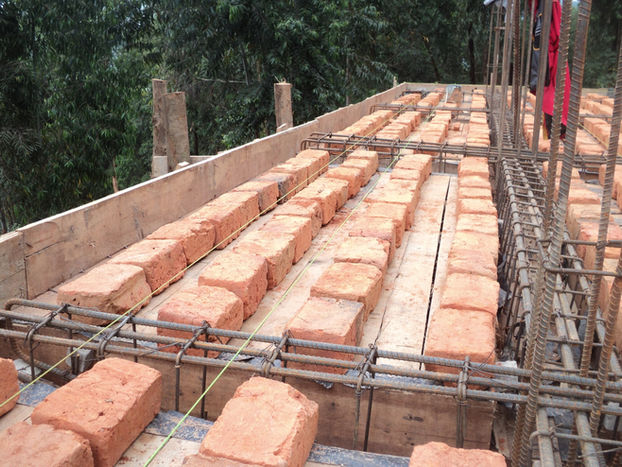Lake Bunyonyi Vocational Secondary School
Location
Lake Bunyonyi, Uganda
Architect
Fielden Foundation / FCBStudios
Client
Lake Bunyonyi Christian Community Vocational Secondary School (LBCCVSS)
Consultant
Happold Trust (Buro Happold)
Fielden Fowles
Carpenter Oak
Cost
2008-2010 Phase 1 $30000
2010-2011 Phase 2 $35000
2013 Dormitory Phase 1 $ 50000
2016 Dormitory Phase 2 $13500
Year
2018-present
Lake Bunyonyi Secondary School is a vocational boarding school, where education is regarded as a holistic process. The school occupies a steeply sloping site on the edge of Lake Bunyonyi, near Kabale in SouthWest Uganda. The Fielden Foundation has been working with LBVSS for over a decade to develop it from a single classroom in 2007 to a school for more than 300 children today.
The principle challenge on the site is the lack of flat land on which to build classrooms and the need to create retaining walls and pathways up and down the site that are not subject to erosion. Every new building is equipped with rainwater collection tanks to help reduce runoff and provide a useful water supply for washing and cooking. The Fielden Foundation has also focussed on developing the sustainability of the school from a financial and pedagogical perspective by improving the accounting and investment in agriculture.
General Arrangement
Buildings constructed over a series of phases stretch out along the contours, connected by a network of decorative stairs and pathways. A significant circular structure is the focus of the campus, which houses the dining area and school communal activities. A kitchen, with enhanced ventilation, is built adjacent to it. The most recent building project, completed in 2017, is a two storey dormitory and classroom block.
Participatory Process
Immersion in Context
The Fielden Foundation approach was to look, listen, and learn, and to avoid pre-conceived ideas. Teachers were asked to show the architects around the school and explain what everything was, the problems and their future ideas. Pupils were asked to draw maps of the school, which were not accurate but helped to understand their interests and priorities.
Collective Visioning
Workshops were held with teachers, pupils, local leaders and parents, to discuss the school's immediate needs and their aspirations for the future. The teachers drew up an action plan of short, medium and long term goals.
Participatory Design
The school was involved in the design of every phase of the project. The Boys' Dormitory was intended by the designers to be a one-storey building, but increased to two-storeys because of the aspirations of the school director.
Capacity Building
Pupils were taught how to survey and use a theodolite, which was later donated to the school. Vocational pupils were involved in the construction as part of their studies. Students worked closely alongside masons and skilled carpenters from Carpenter Oak, while Buro Happold employed and trained two site foremen to oversee the project.
Empowerment
Pupils were given a timber step each to paint as an art project. This has created a beautiful and colourful staircase, and increased the pupils pride and enthusiasm for their school.
Sustainable Materials
Timber Frame
The Dining Hall superstructure is formed by 12 timber columns rising off galvalised steel baseplates with 12 large rafters supported at one end by a column and the other by resting "reciprocally" on it's neighbouring rafter. This simple frame design creates a column-free internal space of over 10m in diameter. All timber was locally sourced from a small nearby eucalyptus forest.
Reinforced Concrete Structure
The two-storey Boys' Dormitory block is constructed from a heavily reinforced concrete frame to mitigate potential disaster arising from seismic activity. In order to reduce the amount of concrete required, bricks were inlayed into the first floor formwork to create an efficient cross section.
Participatory Design
The school was involved in the design of every phase of the project. The Boys' Dormitory was intended by the designers to be a one-storey building, but increased to two-storeys because of the aspirations of the school director.
Fired Brick Walls
Bricks were moulded from good quality clay and dried in the sun before being stacked up into giant furnaces and fired for over 24 hours. This process utilises local material and injects money into the local economy. However, it also requires timber for fuel, which contributes toward deforestation, and can result in significant wastage as bricks are not fired consistently.
Natural Daylight
Even Distribution
Large windows are uniformly spaced on both sides of the classroom to allow for an even distribution of daylight.
Daylight Control
There is no glazing to minimise cost and potential maintenance expense, with windows instead being fitted with wooden shutters that can be open or closed to control the quantity of daylight.
Waste Management
Pit Latrine
Previously the school built temporary latrines, which once filled would be burnt down and covered over. These have been replaced with two permanent four-stance latrine blocks. Each pit is 35 cubic meters, hand dug with a concrete base and brick walls. They are internally plastered to reduce seepage, with a reinforced concrete slab cast at ground level. The new blocks are all located within 50m of the newly constructed access road so that they may be easily emptied whenever required.
Drainage
The first project undertaken by the design team - principally led by engineers from Buro Happold - was to establish a stormwater drain running through the site that dealt with excessive runoff at times of high rainfall. The drain follows the line of steps which were built and decorated by the students. The open channel drain was created using fired bricks and incorporates rough textured bricks along the base of the channel to slow the flow of the water. The drain discharges into a long swale adjacent to the entrance road.
Sustainable Landscape
Mitigation
A lot of effort has been put into slope stabilisation to mitigate landslides that might occur from excess rain or seismic activity. There have been several approaches to slope stabilisation: cut and fill landscaping to reduce the gradient, brick retaining walls, and sandbag retaining banks planted with elephant grass.
Productivity
The school produces a lot of its own food, such as beans and cabbages, which significantly reduces its operational costs. An educational beekeeping enterprise has been implemented, where the amount produced outstrips the amount consumed. Excess is sold locally for 6000 UGX per kg, providing much needed additional income.




































