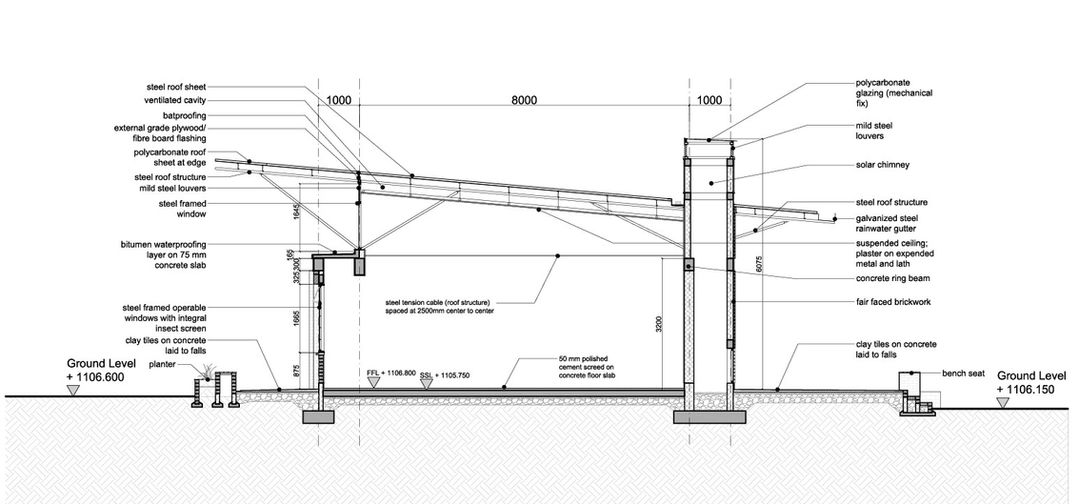Location
Kaliro, Uganda
Architect
FBW Group
Client
MoES Uganda / Enabel
Consultant
Transsolar (Environmental Engineer)
Size
615sqm(typical classroom block)
Year
2014
National Teachers' College Kaliro is a secondary school teacher training college located in rural Uganda. in 2013 the existing infrastructure was dilapidated and inadequate and as a result the college could not provide effective and quality training. The Ministry of Education and Enaleb appointed FBW Architects to develop the masterplan and detailed design for an improved campus. The aim is to provide a sustainable design solution, which addresses space, function, energy needs and that above all creates a comfortable and conducive learning environment.
The design approach seeks to optimise natural resources, integrating with and capitalising on existing amenities. The architecture aims to strike a balance between analysis, context and beauty. The emphasis is on providing effective, simple solutions to meet both explicit and implicit objectives, while utilising appropriate technologies that reflect significant innovation and provide tangible return. The dramatic overhanging roofs and expressive space frame provide a unifying architectural language, while also providing ventilation, protection from direct sunlight and rain, and the ability to efficiently harvest rain water.
General Arrangement
The new NTC Kaliro campus includes a library, classrooms, workshops, laboratories, administration offices, student accommodation and staff housing. Two existing administration and teaching buildings - Blocks X and Y - have been updated, while a further four new buildings - Blocks C1, C2, D and E - have been added to the masterplan.
While the original buildings are made up of clusters of small spaces the new blocks designed by FBW are long rectangular buildings each with a single mono-pitch roof. They contain the library, a laboratory and several lecture rooms, punctuated by external teaching spaces.
Solar Shading
Orientation
All new-build blocks have been orientated on the east-west axis for optimized solar protection. This is the defining feature of FBW’s 3-phase masterplan, which proposes that the original campus buildings should eventually be replaced with new structures orientated according to tropical design principles.
Overhangs
Each new-build block has a large overhanging roof to shade the external walls of the building and reduce solar gain from heating the fired brick walls.
Double Roof
Each of the rooms is enclosed by a suspended plaster ceiling, with a ventilated roof cavity. This air space helps to prevent thermal transfer from the metal roof sheets to the rooms below. The cavity is protected from driving rain by mild steel louvres, which in practice limit the air flow through the space. Selecting wider louvres or removing them all together could improve the passive cooling effect.
Passive Ventilation
Prevailing Wind
The climate in Kaliro is relatively moderate with prevailing winds on the north-south axis. Classrooms have been designed with northern and southern oriented openings in order to optimise cross ventilation.
Stack Ventilation
A major sustainable design feature was the inclusion of solar chimneys, which were intended to provide both stack ventilation and architectural expression. In practice, the solar component has been found to be inadequate, instead they function better as wind catchers. This could be because they are not high enough to create sufficient suction to draw air from the interior spaces. Locating solar chimneys on the taller side of the building would help to improve their function.
Night Cooling
The design features of a double door concept, where the interior door is fitted with burglar bars and a mosquito net, while the outer door is fitted with glass. This enables the outer door to be left open at night-time so that warm air can escape from the building. Unfortunately ensuring this habitual behaviour can be challenging as in practice, people feel uncomfortable with leaving doors open.
Participatory Design
Performance Based-Design
Transsolar has been involved in an advisory role since the planning stages of the masterplan and new-build blocks. They have undertaken site visits and measurements of the thermal performance of existing buildings to be renovated. They have performed quantitative analysis using computational thermal building simulations of various future building typologies and elements to inform propositions for a comfortable (thermally, visually and acoustically) and conducive environment to foster inspired learning.
Post-Occupancy Analysis
Transsolar concluded their work with a final assessment of the implemented measures. This comfort assessment has been based on interviews, on-site measurements and long-term recorded data and has helped to evaluate the performance of the new buildings so that the architects can learn from their successes and failures.
Water Management
Water Supply
There is consistent and reliable water supply from rainwater harvesting, boreholes, water reservoirs and an underground water pump
Rainwater Harvesting
The large mono-pitch roofs provide effective rainwater harvesting with a single gutter located along the lower edge. This channels water into two large plastic tanks at the ends of each of the buildings.
Plastic Tank
The plastic tanks are partially concealed with steel framed bamboo screening to protect them from harmful UV and prolong their lifespan.
Steel Tank
A dilapidated existing water tank stand has been replaced with a new steel tower structure housing a 100,000L steel water tank.
Waste Management
Biodigester
Foul discharge is a normal waterborne system that flows to the lowest part of the site where a large PVC 'zeppelin' digests the waste. Sludge is collected and used for fertilizer, liquid waste drains in to a reed bed and the gas created is used in the kitchn for cooking.
Drainage
Extensive storm drainage channels have been incorporated into the landscape that flow into the nearby water reservoir.
































